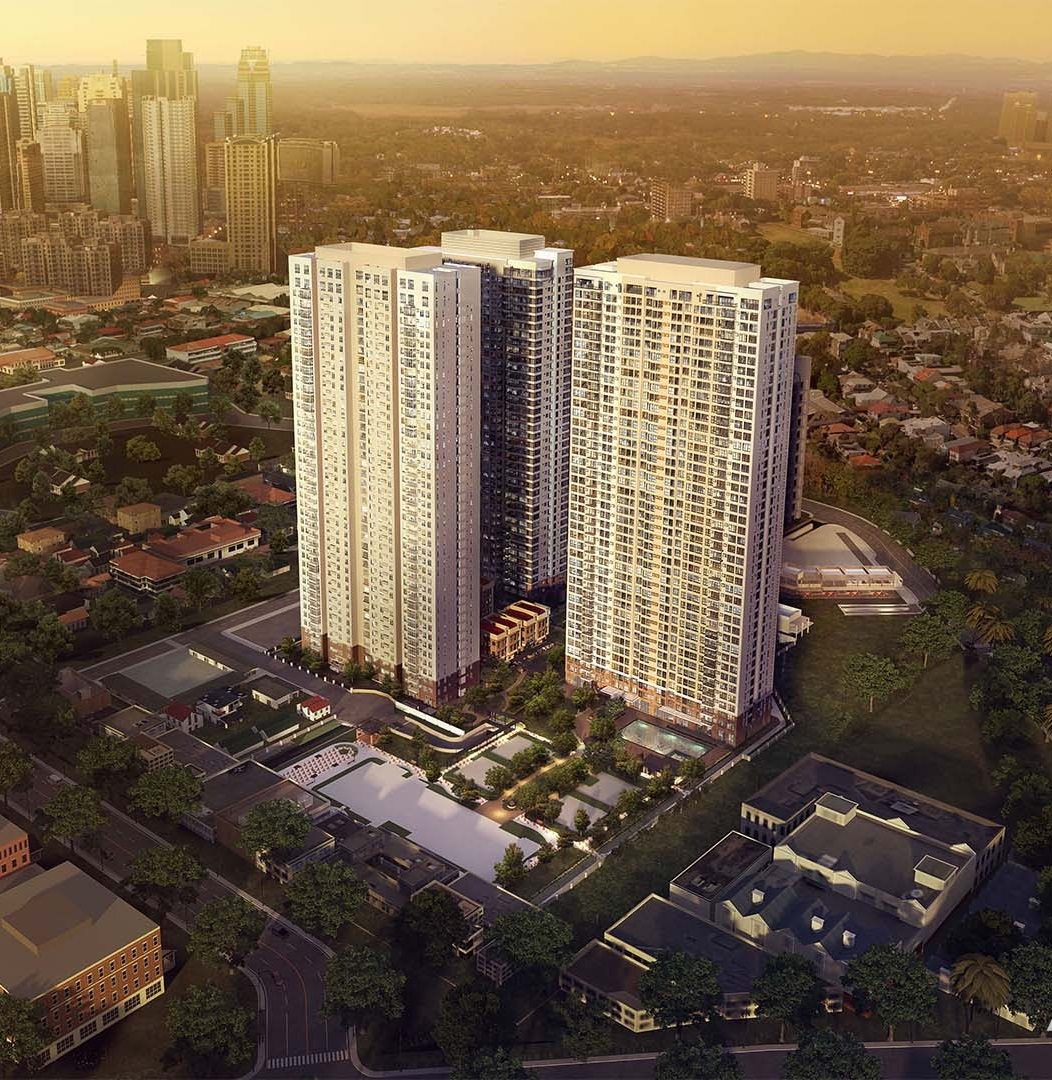
Discover the Splendor of Mondia Nuvali
Discover Mondia Nuvali – Your Gateway to Modern Living in Laguna. Explore lot-only properties amidst scenic landscapes, embracing a lifestyle harmonized with nature. Unveil the perfect fusion of contemporary design, energy efficiency, and a vibrant community. Begin your journey at Mondia Nuvali, where modernity meets the serene beauty of Mt. Makiling.































